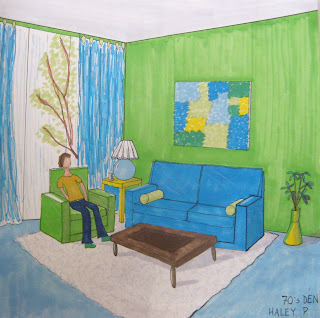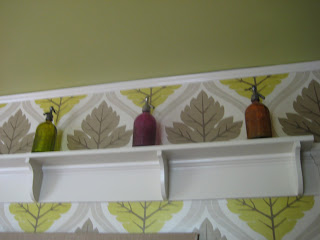Our last project for studio was to design a kitchen for Shaq. I had to think about the height of countertops and the length of toe-kicks. My concept is waves and tides since his house is located in Miami, FL. How waves and tides go up and down and in and out reflect how families are never perfect and there are always up's and down's and chaos especially when you have 6 children like Shaq does. My design reflects my concept and the needs of the O' Neal family.





















































