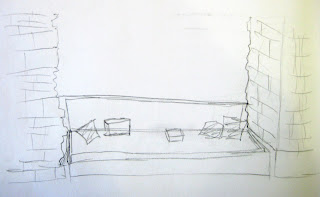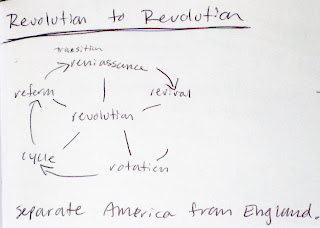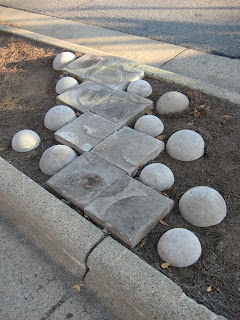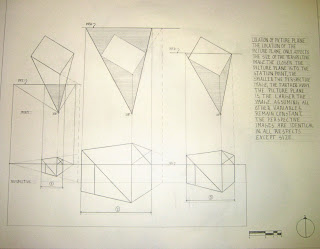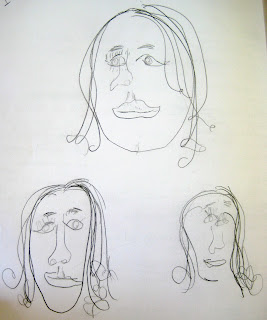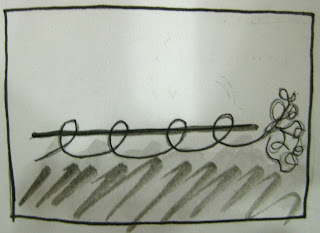Community: Community is locality all inhabited by a group of people. In Patrick’s class we learned about buildings that were built because of their history, technology, locality, and deconstruction. The atheneum in Indiana is all about ramps, steps, open spaces, traveling around and being seen and seeing. The atheneum building’s ramps are shaped to the hills of the grass on the landscape making it all about its location.

Stewardship: Stewardship is someone who manages another property for financial affairs. It can also mean that it is the person who manages an event or other specialty. This past week in my communication class, we had to give persuasive speeches on anything we wanted. This one guy did his speech on sustainability and how it is our job to take care of the world and not let it get destroyed by where rubbish goes, the use of how much water is used, heat, energy, and more. When you build a structure, it is friendly to the environment if you make it sustainable. The Proximity hotel in Greensboro, NC is the worlds first all sustainable building.
Authenticity: When I think of authenticity, I think of originality. When you are designing a space, you should always put in some of your own personal creativity that makes it special to you. Being authentic means not corrupting something from the original. Frank Lloyd Wright is a great example of how he does not destroy the landscape around his buildings, but he makes it part of the design.
Innovation: Innovation is about introducing new ideas and methods. For studio we had to design an architectural space for the grad students downstairs on the first floor of the IARC department. Each of us designed something totally different and was all different because they all had different stories to tell. Everyone’s concept was different and they all brought new ideas to the world.













