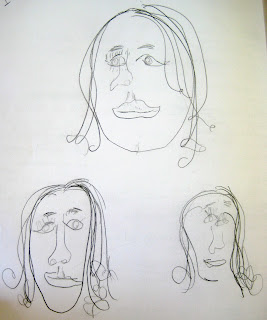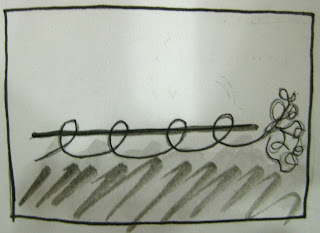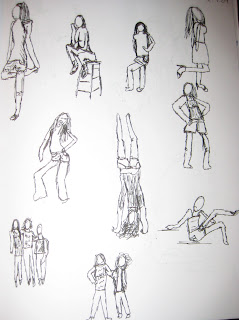
Friday, February 27, 2009
Wednesday, February 25, 2009
Voices
Summary: In every moment there is a presence of duality. A precedent can create a presence of a specific moment. In every moment there are distances presented that measure using the metric system to help create a sense of depth.
Moments: A moment is a specific period of great importance. This semester we have learned about what it means to have a moment in our drawings. For the most part, it means that the drawing has one big element that stands out most and is inspiring to others. When I think of moments, I usually think of movements because movements draw your eye from one thing to the next having several moments. A moment in the St. Sernin church in Toulouse, France, is how the big rose window focuses on the altar inside the church. “The major source of light in the nave is from the large rose window…” that reflects light onto the altar, which is the most important part of the church inside. (Roth, 318)

Dualities: Dualities show two sides of something. A good example of duality is our black and white abstraction models. We have made several models relating to our words that were chosen. Mine related to the words balance, symmetry, and rhythm. The black and white colors show the duality between light and dark. At the san Miniato al Monte church in Florence, Italy, there are several examples of dualities. There are light and dark stones with alternating marbles that are geometric. There is “…a Corinthian arcade made up of numerous inlaid colored marbles…” showing two dualities of light and dark.
Presence: Presence can mean different things, but its most common is the attendance of something. In the Hagia Sophia there is a square in the center on the ceiling that has a circle in the middle, called the pendent. The pendentive’s circle is the oculus that has an opening so that it can allow light to come into the church. The presence of light from above creates a moment of mysteriousness and it strikes in rays making there have a duality of distinction between light and dark. The light represents the presence of God in the church. “In the new phase into which medieval architecture now passed, the presence of light, the symbol of God’s divine Grace, became the preeminent symbol; the church building had to become transparent…” (Roth, 323)

Precedent: As a first year student, I as well as the others, have learned what a precedent is. It feels like we had to have a precedent for almost every project we did last semester. A precedent is anything that is inspiring to what you are about to draw or make for a project or assignment. It helps you to formulate more ideas. The ste. Madeline in Vezelay is a pilgrimage church and it was during the history moment when they thought things after end of world would descend into hell. In that case, the snake on the columns represents evil. The designer used a snake as their precedent to create the presence of evil. Roth says that sunlight is a precedent to divine illumination… “…transformed sunlight so that it symbolized divine illumination.” (Roth, 324)

Metric: Metric refers to distance. In Europe, as well as several other parts of the world, they use the metric system to measure things. In the United States however, we do not use the metric system for whatever reason, I do not know. I relate metric to scale and size because when you see something in a distance you are going to scale it down to a smaller size when you draw it or else it would take a thousand sheets of paper to draw what you see in the scale that you see it with your bare eyes. The ste. Marie in Souillac has a great solidity with a vast scale and construction. People “marveled at the size and wealth of the city and the vast scale and splendor of Hagia Sophia.” (Roth, 328)

Monday, February 23, 2009
Thursday, February 19, 2009
House of Weissenhof

I chose this building because I wanted an international building that I have never seen or heard about before. I want to learn about something I didn’t know before.
This building style and type is a modern house that is made of mainly stucco that is over brick. It was built after the war and Le Corbusier had to deal with a difficult ground surface that was uneven and the budget was limited. Le Corbusier used common materials such as brick, tiles, and vaults formed with tiles as permanent shuttering. The roof is covered with grass, which is interesting because you do not usually come across houses with growing life on top of them. This house is very square looking and has ninety-degree angles everywhere you look. The back of the house is very open because of the many squares and rectangles that are empty in the middle. The front is very bland with a few windows. The whole house is white with a black bottom which makes the house stand out from others and visually appealing.
Wednesday, February 18, 2009
Detail : Parts : Whole
Archetype/Prototype/Hybrid:
An archetype is an original piece of work or model that influences other similar work or models. The Tuscan order is an archetype. A prototype is a work or model that is based off of an archetype. A Doric order is a prototype. A hybrid is a composite of different prototypes and archetypes to make a whole. A Composite order is an example of a hybrid. A Tuscan order is the archetype that is the original column from which the Doric order is based off of. The Composite order combines the Ionic, Doric, Tuscan, and Corinthian columns to make a hybrid. The Corinthian order is a prototype to the Ionic order because "The base and shaft of the Corinthian and Ionic columns were similar." (Blakemore, 29) Also, the Temple of Hera I in Paestum is a prototype for the Doric ideal and the Temple of Hera II is similar to Hera I, so that makes it the prototype for the archetype Hera I.

Order:
Order is the arrangement of something in sequence or in succession. "The role of the orders was significant in defining spaces of the Greek interior... they were also instrumental in creating visual interest by the attention drawn to them vertically through decorative detail..." (Blakemore, 28) There is order in the Acropolis because all the columns have an entablature and because the columns are arranged in a certain order. The Doric, Ionic, and Corinthian orders were invented by the Greeks and adapted by the Romans. There is order in hierarchy too because there is a succession of highest to lowest importance or rank. Roth says that "The Romans endeavored to achieve universality and a clearly perceivable order in all of life, and their unique achievement was to give form to this civic order in the urban spaces they shaped- a form framed by clearly ordered ranks of axially disposed and colonnaded buildings." (Roth, 250)
Source:
Source is the original place or thing that something comes from. In Greece and several other places they used to use aqueducts to supply water to the cities. Aqueducts were built up high off the ground. Aqueducts were a good source to channel water from one place to another because to the Greeks, water was very important and significant. Suzanne taught us that it helps if you have a light source to make your drawings look more realistic. Using "natural light as a prominent design element" (Blakemore, 28) will help make our drawings look more three dimensional and realistic.


Hierarchy:
Hierarchy refers to ranking or order in people or things. The higher in order or ranking, the more important it is or they are. In Greece, the Acropolis was built up on a hill for a reason. It’s because the Acropolis has great hierarchy. Inside the Acropolis there is the Parthenon, the Erechtheion, the Propylaia, and the Athena Nike. The Parthenon sits high in the Acropolis because it has higher hierarchy than the others and because it is the most important. There is also hierarchy in stools and who sat in them. Stools/chairs were "used by high magistrates or by the emperor; in representation of these it is revealed that the person seated has a higher status than the person standing beside him." (Blakemore, 62)

Entourage:
In architecture, entourage refers to surrounding features in the environment around and in a building or structure. I have heard other people use the word entourage when describing scale figures in a drawing. This week, we had to put entourage (scale figures) in our thumbnail sketches from the drawings of our building we were assigned. The hardest part about drawing entourage is that you have to draw the people in motion. Landscape can also be considered entourage. Agora, in Athens, has elements in it of natural landscape. After the Akropolis in Greece was burnt down, they decided that there needed to be new temples so "The Akropolis was the ideal spot for these new temples." (Roth, 231) Roth was saying how the Akropolis has a beautiful entourage around the new temples.
This drawing for Suzanne's class shows inside a hallway in the MHRA building with entourage (the students in the hallway).
Summary:
An archetype is the ideal > a prototype gets you to the ideal > a hybrid is the steps to get to the ideal > the hierarchy of the Parthenon has a goal to achieve the ideal > the Parthenon in the Acropolis has order and hierarchy > the Acropolis is the source to many important temples and structures that has entourage in its environment. Details lead to Parts that make up the Whole.
Tuesday, February 17, 2009
Monday, February 16, 2009
Sunday, February 15, 2009
Friday, February 13, 2009
Face-to-Face drawing
Starskittleburst
Name Tags
Wednesday, February 11, 2009
Uniformity
Scale: Scale is when something is converted from its original size to a smaller or bigger size. We have been practicing drawing scale figures. Stoel said this week, “If you don’t have scale figures in your drawings, then it looks bad…” Having scale figures makes the composition/drawing look complete and it lets you compare how big your objects are in relation to about a six-foot person.
In Egypt, the Great Pyramid at Giza has several pyramids in a bunch. The taller ones represent the males and the shorter ones are “mastabas for members of the royal family.” (Roth, 199) They are shorter because the men had hierarchy over the women. The taller pyramids are a bigger scale of the shorter ones.

Unity: Unity is connecting different parts of something to make a whole. In Greece, columns are well known on buildings, temples, and other significant places such as the Parthenon. These columns have different parts to them that make up the whole. Each column in Hypostyle Hall in Egypt was inspired by plant materials and follows the post and lintel system. In Greek architecture, there are several parts that make up a unified column. Some of these parts are: pedestal, base, fluted shaft, capital, architrave, frieze, and cornice. The two curling parts at the top of my column drawing are called “volutes, which were deeply furrowed and ribbed.” (Blakemore, 29)
Boundaries: Boundaries are the perimeters of a specific area that is being focused on. Water is very important to the Greek cities because water surrounds Greece and Greeks borrow freely between those two city-states. The two city-states are the boundaries that they go back and forth to borrowing with. “This unique circumstance of the two great parallel rivers led the Greeks to call this region mesopotamia, “land between the rivers.”” (Roth, 181) This week we built a wall for studio with our artifact somewhere on the wall. My artifact is within the boundary of the wall.
Section: When talking about section for drafting, it means that you are taking a drawing and cutting it in any way that you want to and then taking a part from that cut and drawing it with the other parts taken away. You are drawing it looking into the object. For Stoel this week, we made a cut on our plan view for Pat’s chair and then took one side away and drew what was left looking into the chair. The Flavian Amphitheater in Rome was “designed for popular amusements and sports events.” (Roth, 268) There is a section view of the colosseum in the Roth book that gives you a better understanding of how people can manuevur throughout the colosseum.
Vignette: A vignette is a making a drawing appear as if it is fading away towards the edges of the drawing. Merriam-Webster dictionary says it is "a short descriptive literary sketch." (http://www.merriam-webster.com/dictionary/vignette) You might not draw all of what you see, but parts of what you see and make it fade out. For the past few weeks we have been making vignettes and then adding color to them to make them stand out and to learn how to use different techniques with the paint brush to make different effects.
Summary: To draw anything you must have boundaries from which you are drawing from and in that drawing it will be drawn to scale and in proportion. There can be uniformity where everything fits into a place. You can make a drawing a vignette if lines or color is fading on the edges. You can also make a drawing a section by drawing from viewing into the scene or object/structure. All of our words this week relate to drawing and how you draw something.







































