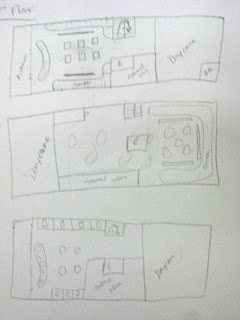Design Problem Definition:
Create a social Oasis that combines a General store/restaurant encompassed by atriums.
Concept Statement:
Design a co-op General store that promotes socialization and a sense of community through residential interaction of the Greenhouse/Atrium, and slow foods cookery. Space will be defined by large planters, cobble stone pathways and tranquil garden styled elements.

Sketches:






Collage of Images/Precedents:
 Standards:
Standards: -Water system- soaker hose... needs to be hooked up to a water line to where it can be turned off and on
-Indoor Gardens(pg. 1334), plants(pg. 1339 & 1330-1332), large pot holders(pg. 1350), drains(pg. 1334), organization(pg. 1335), and soil(pg. 1334) .... refer to book: Interior Design and Space Planning second edition by Joseph De Chiara, Julius Panero, and Martin Zelnik
No comments:
Post a Comment